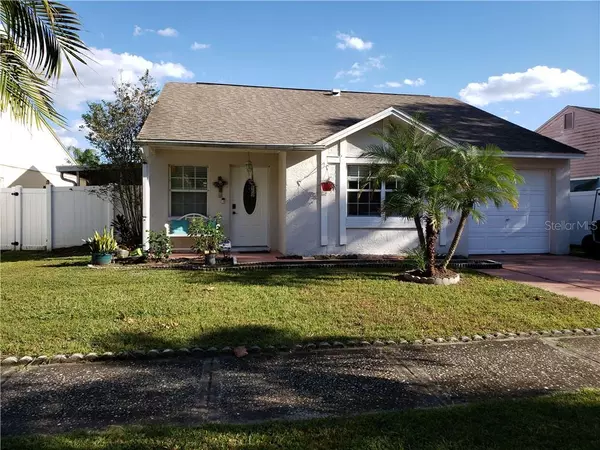For more information regarding the value of a property, please contact us for a free consultation.
12351 WITHERIDGE DR Tampa, FL 33624
Want to know what your home might be worth? Contact us for a FREE valuation!

Our team is ready to help you sell your home for the highest possible price ASAP
Key Details
Sold Price $230,000
Property Type Single Family Home
Sub Type Single Family Residence
Listing Status Sold
Purchase Type For Sale
Square Footage 1,546 sqft
Price per Sqft $148
Subdivision Country Run Unit Ii
MLS Listing ID T3205288
Sold Date 12/17/19
Bedrooms 4
Full Baths 2
Construction Status Inspections
HOA Y/N No
Year Built 1984
Annual Tax Amount $1,683
Lot Size 4,791 Sqft
Acres 0.11
Lot Dimensions 52X91
Property Description
This home is beautifully and fully remodeled from kitchen to bathrooms! All floors are tile – no carpets! Need more room – there is an extra building in the back for office use. The kitchen has stainless steel appliances, granite counter tops, gorgeous back splash, bronze faucet and bronze hardware. Good things to know about this home: Kitchen remodeled in 2015. Kitchen cabinets painted 2018. Tile on side and enclosed patio in 2019. Sunroom/Family room closed in and beautiful plank tile in 2019. Both bathrooms remodeled in 2015. PVC fence in 2019. New exterior door in 2019. Back yard concrete patio in 2016. New air conditioner in 2019. Waterless instant hot water heater 2019. New roof in 2014. Open floor plan and vaulted, high ceilings. This home is light, bright and full of sunshine.
Location
State FL
County Hillsborough
Community Country Run Unit Ii
Zoning PD
Interior
Interior Features Eat-in Kitchen, High Ceilings, Kitchen/Family Room Combo, Open Floorplan, Solid Surface Counters, Solid Wood Cabinets, Stone Counters, Vaulted Ceiling(s)
Heating Central, Electric
Cooling Central Air
Flooring Ceramic Tile
Fireplace false
Appliance Dishwasher, Disposal, Dryer, Electric Water Heater, Microwave, Range
Laundry Inside
Exterior
Exterior Feature Fence, French Doors, Sidewalk, Sliding Doors
Parking Features Driveway, On Street
Community Features Sidewalks
Utilities Available BB/HS Internet Available, Cable Available, Electricity Connected, Fiber Optics, Sewer Connected
Roof Type Shingle
Porch Covered, Deck, Enclosed, Front Porch, Patio, Wrap Around
Garage false
Private Pool No
Building
Entry Level One
Foundation Slab
Lot Size Range Up to 10,889 Sq. Ft.
Sewer Public Sewer
Water None
Architectural Style Florida
Structure Type Block,Stucco
New Construction false
Construction Status Inspections
Schools
Elementary Schools Cannella-Hb
Middle Schools Pierce-Hb
High Schools Leto-Hb
Others
Senior Community No
Ownership Fee Simple
Acceptable Financing Cash, Conventional, FHA, VA Loan
Listing Terms Cash, Conventional, FHA, VA Loan
Special Listing Condition None
Read Less

© 2025 My Florida Regional MLS DBA Stellar MLS. All Rights Reserved.
Bought with MAIN STREET RENEWAL LLC



